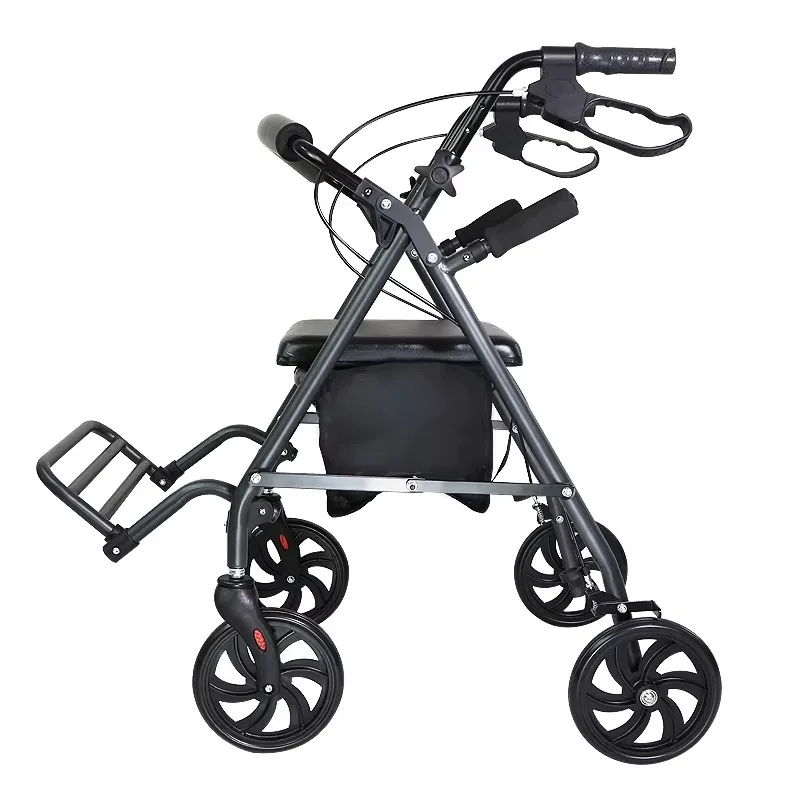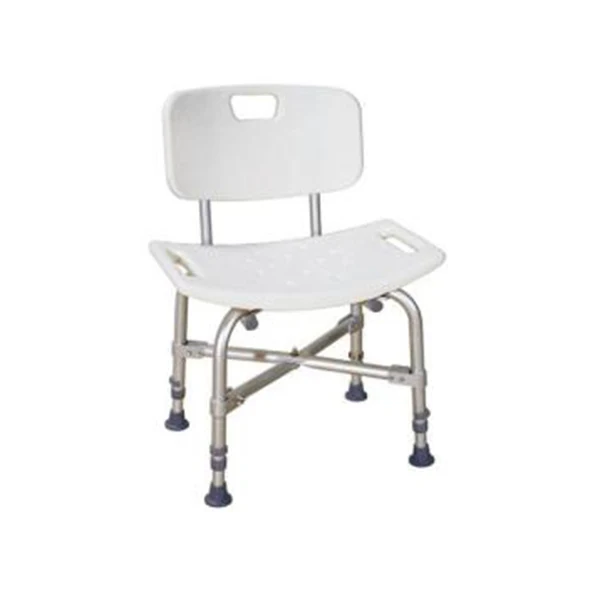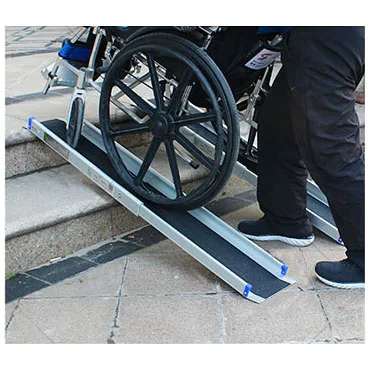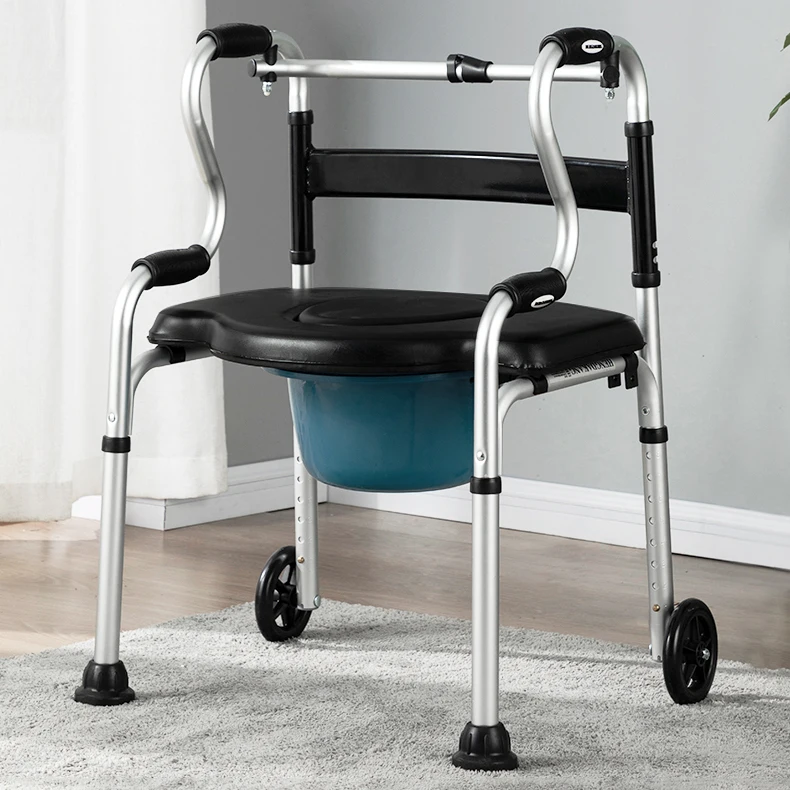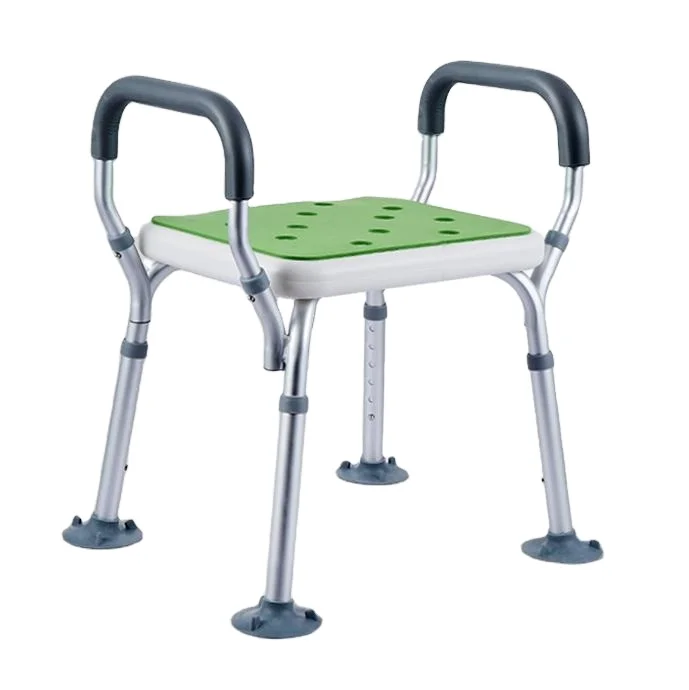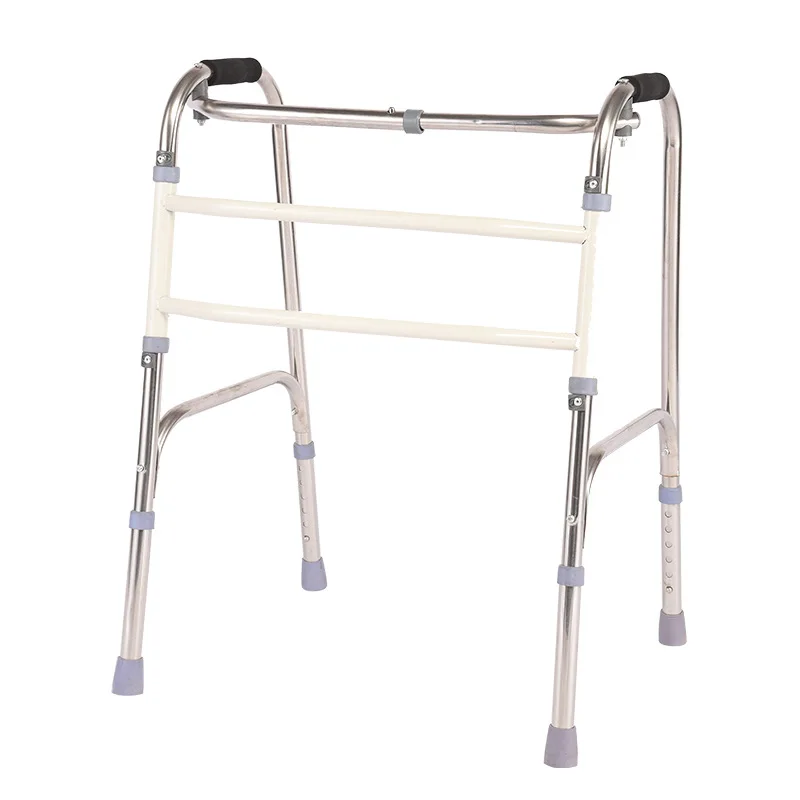Scene customization of rolling modular ramps
Background:
The stage height of the school playground stage and the indoor activity classroom is generally 20 cm, 40 cm, 60 cm. There are stairs and handrails on both sides. For this type of stage barrier-free construction, it is not easy to build channels at both ends of the stage and meet the standard slope, so segmented, movable ramps can be built at the front of the stage, which is less difficult and easy to achieve.
Requirements:
A school indoor stage with a height of 1 meter and a slope length that meets the government's standard slope 1:12 or 1:8. The side of the ramp must meet government regulations and be 5 cm high. The ramp needs to be against the wall, and the ramp and junction need to be passable. It should be removable for storage.
Solution:
The portable rolled aluminum ramps have slope lengths of 10 meters and 9 meters. 1 meter 4 azimuth support frame. 10 meters in length, in the middle of the 50 cm 4 azimuth support frame platform transition.
The side panel of the ramp at the junction between the top and the stage does not exceed the stage, making it easily accessible to wheelchairs.
The side of the ramp is installed with wheels, which can be rolled up directly when storing and pulled away.
The panel is equipped with bars, and the anti-slip effect is obvious.
The ramp and the support frame are fixed by locking connection, and easy to disassemble. Stop the end of the top ramp to prevent falling.


